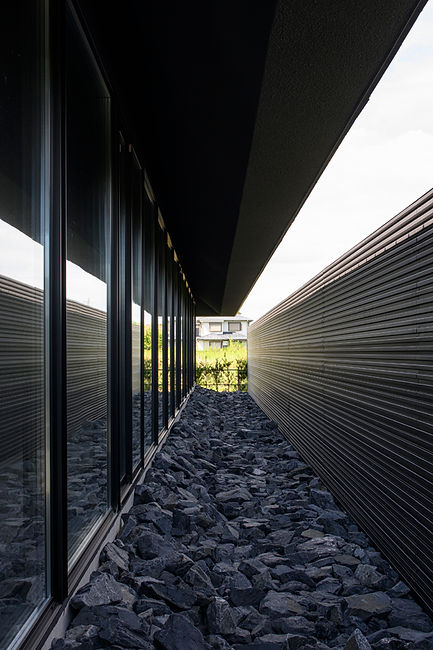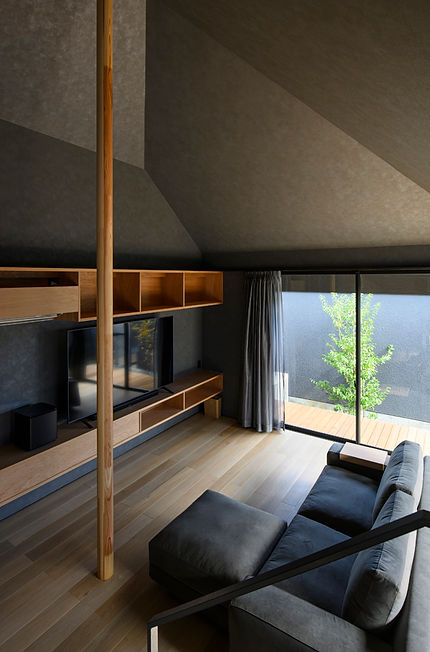
Kankansha hotel




























concept
The site is located near Kujukuri Beach in Chiba, Japan. Three single-building accommodations are planned on the site, with two buildings to be opened first. The following points were considered in the design process. The following points were considered in the design process -The hedge of maki trees, which are common in the area, was used as an enclosure. -The steeply pitched hipped roof shape seen in local old minka houses was used. -The single-story structure creates a peaceful space. -The large roof creates a generous space. -The semi-exterior space created under the eaves of the deep eaves creates continuity with the garden and interior space. -The deep eaves prevent rain from penetrating and deteriorating the walls, and soften the direct rays of the sun in summer. -Each space enjoys a different garden. -A sunrise viewing area was placed high on the east end of the building to provide a beautiful view of the morning sun. -Create a space where people can feel excitement through an extraordinary experience without being eccentric.
data
· Location: Sanmu City, Chiba Prefecture
· Use: rental villa
· Design, supervision period: August 2022 - September 2023
· Scale, structure:
① Total area: 164.20m²
② Built in wooden building
photo:Masaki Komatsu


