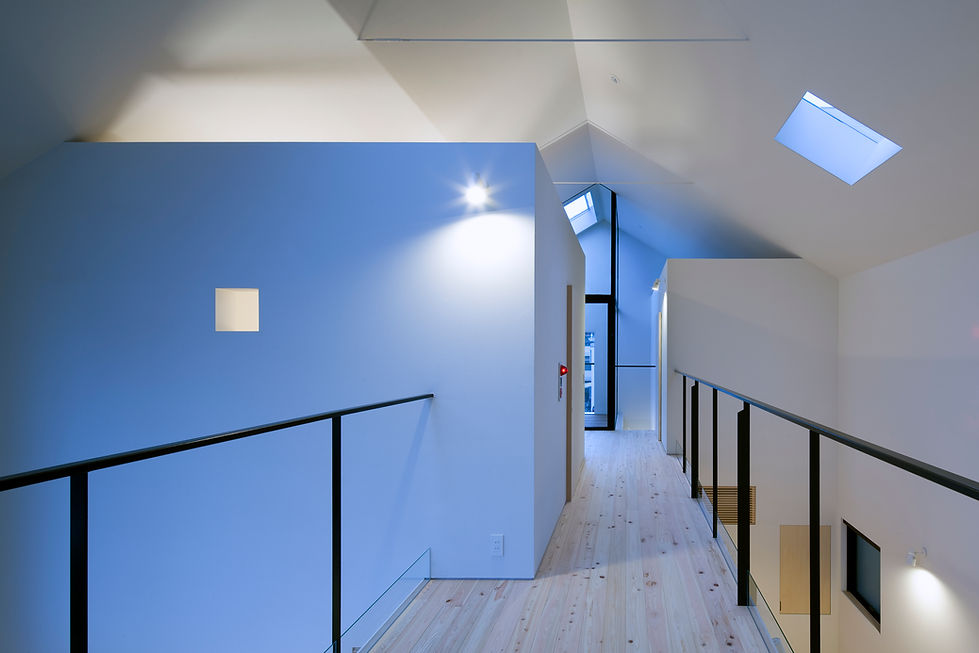top of page
Oasis care center











concept
The premises is surrounded by houses and condominiums. It was difficult to make a garden in the premises from the requested area and we could not expect visibility to fall outside the premises. The main challenge is how users who spend most of the day in the limited space of the room can relax and find where they are.
In the plan, the core boxes were arranged dispersed in the one-room space. I decided to create a space with a change in the gap.

Distributed arrangement of cores
data
· Location: Kobe City
· Use: care center(for senior citizens)
· Design, supervision period: March 2011 - January 2012
· Scale, structure:
① Total area: 129.60 m²
② Wooden 2 stories
photo:Eiji Tomita
bottom of page


