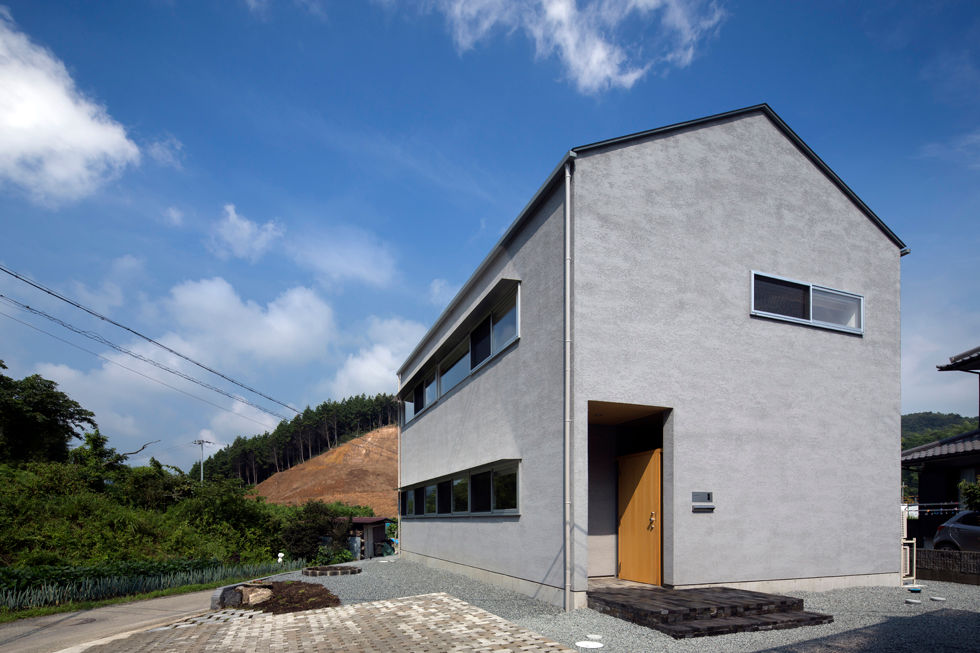house in Yumesakicho












concept
The site is located deep inside the main road. Within a small village, the front road is a quiet environment only with the traffic of several houses of cars. There was a small woodland on the south side, and a view from the room was expected.
The exterior is the shape of a simple second floor gable. The exterior wall was adopted the finish of the plaster.
The interior is a plan that can go around the staircase hall. At the top of the staircase hall there is a top light from the roof, and it is a bright space even though it is located at the center of the building. Inside the interior, we set the stair hall outside the room, the other room as the inside of the room, creating a space with change.
data
· Location: Himeji city
· Use: housing
· Design, supervision period: July 2012 - June 2013
· Scale, structure:
① Total area: 121.42 m²
② Wooden 2 stories
photo:Eiji Tomita


