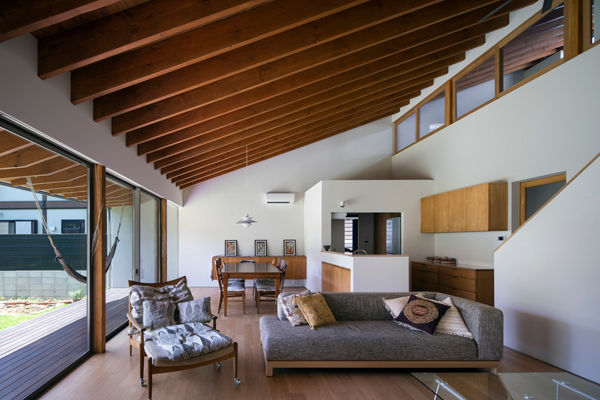house in Kobe
There is a tidy large roof hanging.
The roof goes down from the north to the south garden and it becomes eaves of the first floor.

The south garden continues from the living room through the deck. The garden used some of the trees planted originally and designed it.
There is a deck under the deep eaves, blocking the summer sunshine.

There is a large roof that descends south from the second floor to the first floor.

We use interior beams and sheathing boards that support the roof as interior decoration. The view to the south is cut at the top of the eaves and spreads to the garden without seeing the neighbor.

LDK is a one room under the large roof. It is connected with the second floor by the window of the room.
In the summer, the outside air taken from the south flows to the upper window of the north by gravity ventilation.

Both the 1st and 2nd floor have continuity both structurally and spatially.

Bedroom · · · The same structure as the first floor is used as it is as an interior.
There is a bay window that also serves as a headboard, and here also there is wind flow.

Bathroom

The main lighting plan is designed to make the appliances less visible and make the light look beautiful. A ceiling light is installed between the beam and the beam, and there is a pendant lighting in the dining as one point.

Deck space night view

South-facade exterior night view

Approach to the entrance · · · There are eaves and planting zone.

concept
The site is in a densely residential area.
The house originally built in this place had a large garden in the south. We planned to leave some of the trees.
We examined the distance between the existing trees and the newly planted trees while keeping the spread of sight to the south and the neighboring house. Also, the east - west and north sides also arrange the windows so as not to feel the neighbor.
In the building we are placing a large roof descending south from the second floor to the first floor.
Looking at the south from the room, the eyes on the upper side are cut at the eaves edge. The south is a large continuous window, ensuring daylighting and ventilation, and the gaze to the garden. The large window connects the deck under the eaves and the LDK · Japanese room.
Deep eaves cut direct light from the south of summer, reducing the thermal load.
The wind taken from the south was designed to flow through the room with gravity ventilation. The wind flows through the space under the large roof and comes out at the highest position on the north side of the 2nd floor ceiling.
The first floor and the second floor are connected by gradient ceilings. Considering the thermal environment in winter, I designed a window in the meantime.
The gradient ceiling is represented by the structural material of the beam and the sheathing board
.
data
· Location: kobe City, Hyogo Prefecture
· Use: housing
· Design, supervision period: May 2017 - July 2018
· Scale, structure:
① Total area: 137.92 m²
② Wooden 2 stories


